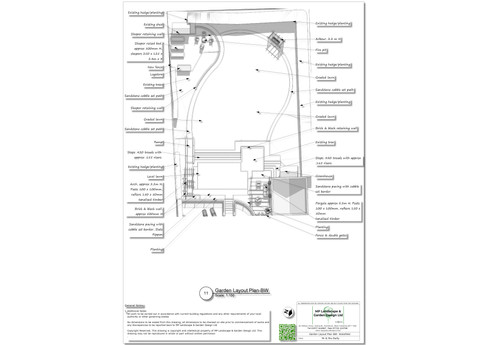Arched Pathways & Hidden Retreats: Garden Layout Plans for a Layered Rear Garden in Wakefield
- MP Landscape Design

- May 30, 2025
- 1 min read
Designing layered gardens with thoughtful structure and flow is one of my favourite challenges. For this large rear garden in Wakefield, I created detailed garden layout plans, supported by a walkthrough animation, to guide the transformation of a sloping outdoor space into a connected series of elegant and functional zones.
At MP Landscape & Garden Design, I began the layout with a raised upper patio area—the central hub for dining and relaxing. From here, a set of steps leads down to a formal lawn, designed with clean lines and structured planting to create a refined, open feel.
To draw visitors further into the garden, I introduced a winding path that leads through a series of arches, framed by layered planting. This path creates a journey down to the lower garden, where an informal lawn and relaxed planting scheme offer a softer, more natural space.
Out of sight—but carefully planned within the layout—I included a dedicated area for a potting shed and a secluded fire pit retreat, offering both practical use and a sense of discovery within the garden.
These garden layout plans for a large Wakefield garden show how level changes, structural planting, and hidden zones can work together to shape a beautiful, multi-functional outdoor space. If you’re looking to create a garden that combines formal design with natural charm, I’d love to help bring your vision to life.
Arched Pathways & Hidden Retreats



































