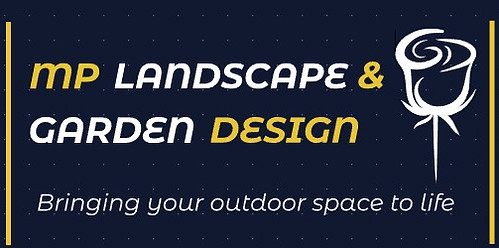Cooking, Growing & Relaxing: Garden Layout Plans for a Functional Garden in Pontefract
- MP Landscape Design

- May 22, 2025
- 1 min read
Designing a garden that brings together outdoor cooking, growing your own food, and relaxed entertaining is one of the most satisfying parts of my work. For this rear garden in Pontefract, I created thoughtful garden layout plans—brought to life with a detailed walkthrough animation—to shape a practical, well-balanced outdoor space.
At MP Landscape & Garden Design, I started with a generous Indian sandstone patio, chosen for its natural colour and durable finish. This space sets the stage for outdoor dining and socialising, with plenty of room to enjoy the garden from the start of spring through to autumn.
A cobble set path curves gently around the central lawn, guiding movement through the garden while adding a traditional, characterful touch to the layout. As the path leads toward the rear, it brings you to a timber canopy that shelters a fully functional outdoor kitchen—ideal for relaxed evenings and weekend get-togethers.
Right at the back of the garden, I included sleeper-raised beds designed for vegetable growing, bringing a productive and personal element to the layout. Planting borders throughout the space soften the structure, adding seasonal colour, texture, and movement.
These garden layout plans for a rear garden in Pontefract show how a well-planned combination of hard landscaping, outdoor cooking areas, and edible planting can turn an ordinary garden into a truly multi-functional space. If you're thinking about adding structure and purpose to your garden, I’d be happy to help you bring your ideas to life.
Cooking Growing & Relaxing Garden Layout Plans for a Functional Garden

































