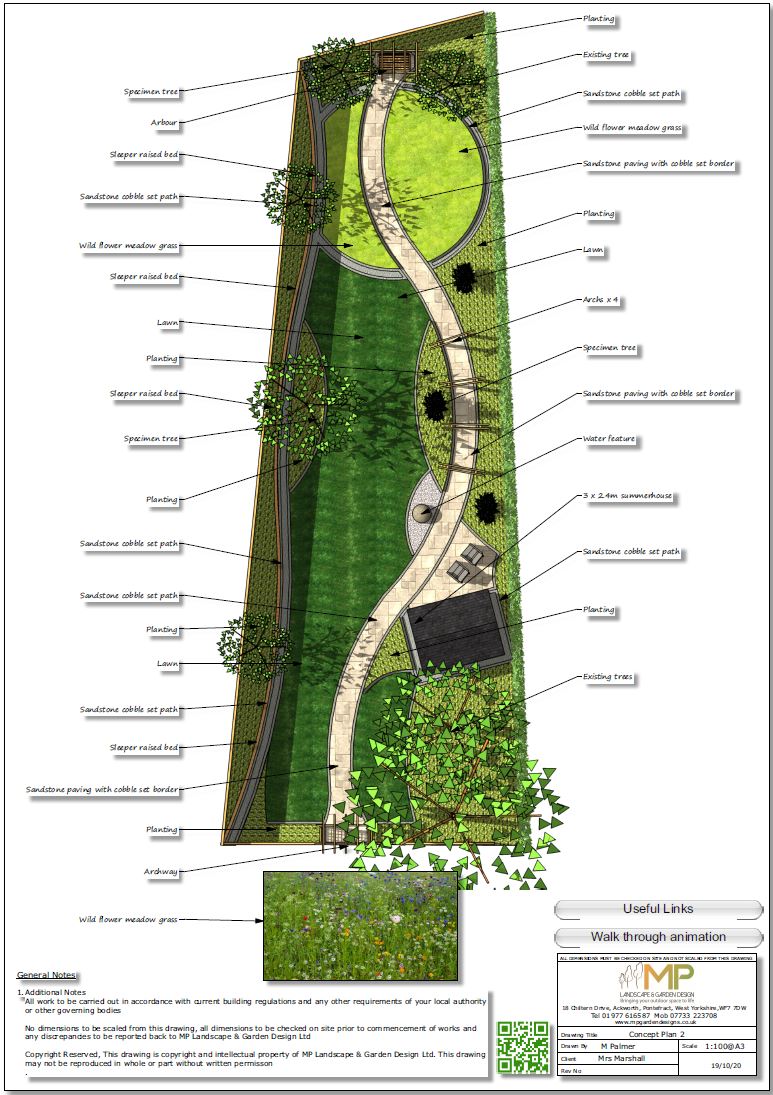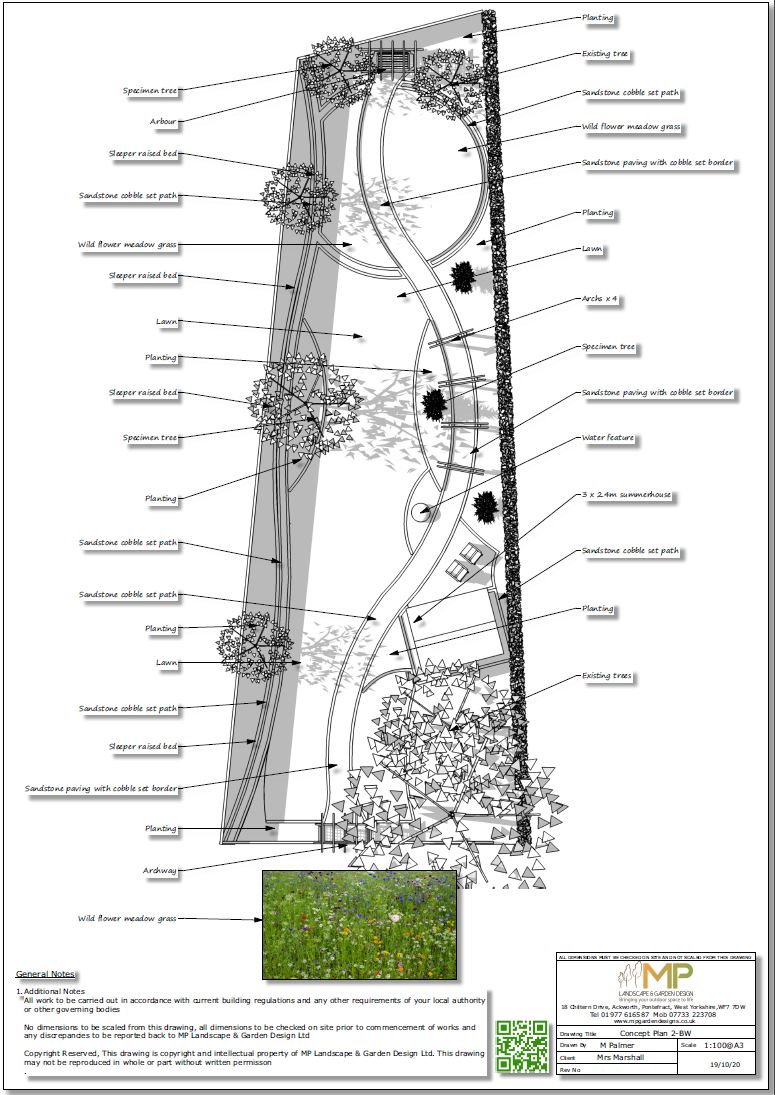Transforming Wakefield's Rear Garden: A Vision for Beauty and Functionality by MP Landscape & Garden Design Ltd
- MP Landscape Design

- Nov 16, 2021
- 1 min read
Updated: Dec 20, 2023
Envisioning a segment of Wakefield's expansive rear garden, I've crafted a concept plan and walkthrough animation to transport you into a serene oasis. As you enter this picturesque garden, a sleeper retaining wall gracefully shapes the landscape, creating a leveled garden that harmonizes with nature's contours.
Key Elements:
- Sleeper Retaining Wall and Leveling: Witness the transformation as the sleeper retaining wall lends structure, allowing the garden to embrace its leveled splendor, offering a canvas for a harmonious landscape.
- Timber Archway and Sandstone Path with Cobble Sets: A welcoming timber archway beckons, leading you onto a scenic sandstone path adorned with cobble sets, guiding your journey through this enchanting escape.
- Summer House, Patio, and Water Feature: Discover a serene retreat enriched by a charming summer house and patio, complemented by a captivating water feature—a tranquil centerpiece amidst nature's allure.
- Timber Arches with Planting and Wildflower Meadow: Traverse through timber arches adorned with lush plantings, guiding you to a vibrant wildflower meadow, offering a tapestry of colors and scents.
- Pergola atop the Garden: Ascend to the pinnacle of this garden haven, where a captivating pergola awaits, offering panoramic views—a serene spot to bask in the beauty of Wakefield's landscape.
This conceptual plan is a testament to merging structured design with the natural beauty of Wakefield's rear garden, crafting a sanctuary that invites peaceful reflection and embraces the essence of nature's tranquility.
Transforming Wakefield's Rear Garden: A Vision for Beauty and Functionality by MP Landscape & Garden Design Ltd.























