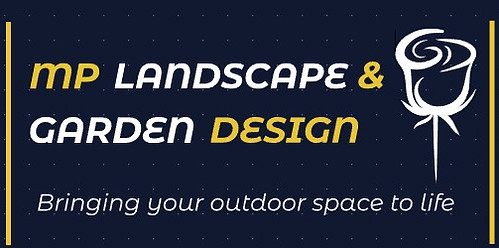Garden Design layout plans
- MP Landscape Design

- May 26, 2018
- 1 min read
Updated: Apr 8, 2019
This design contains brick raised beds for planting around the main patio, a walk through pergola with a raised water feature at its centre, a seating area at the top left with brick raised beds for planting and a pergola. The patio's are Indian Sandstone paving and the circular path is constructed with Indian Sandstone cobble sets.

























