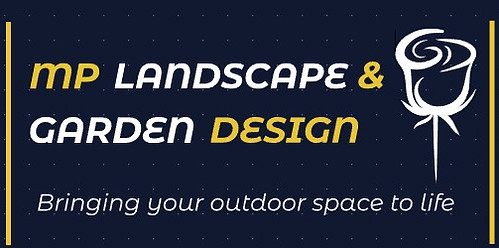Transform Your Garden with MP Landscape & Garden Design Ltd
- MP Landscape Design

- Jun 25, 2024
- 2 min read
Updated: Jul 8, 2024
Concept Plans and Walkthrough Animation provided by MP Landscape and Garden Design Ltd
Welcome to my latest blog post by MP Landscape & Garden Design Ltd, where I am excited to share these stunning concept plans for a rear garden in Wakefield. This post is
**Concept Plans for a Two-Tier Garden in Wakefield**
These concept plans for a rear garden in Wakefield are designed to create a seamless blend of beauty and functionality. The two-tier garden layout offers distinct areas for various outdoor activities, ensuring that every part of the space is utilized to its fullest potential.
**Lower Tier: Outdoor Kitchen and Dining Area**
The lower tier of the garden features an outdoor kitchen and dining area, complete with elegant porcelain paving. This space is perfect for hosting family gatherings or enjoying a quiet meal outdoors. The sleek, modern design ensures that the area is not only functional but also visually appealing.
**Concrete Floating Steps**
Concrete floating steps lead up from the lower tier to the upper garden area, providing a striking transition between the different levels. These steps add a contemporary touch to the garden design while maintaining a seamless flow throughout the space.
**Upper Tier: Lawn Planting and Water Feature**
The upper tier is designed to be a tranquil retreat, featuring lush lawn planting and stepping stones that lead over a rill water feature. This serene area offers a peaceful escape from the hustle and bustle of daily life, allowing you to connect with nature in your own back garden.
**Seating Area with Raised Beds and Built-In Wooden Seating**
A seating area with block and render raised beds and built-in wooden seating provides a comfortable and stylish spot to relax and enjoy the garden. The raised beds add depth and interest to the landscape, while the built-in seating ensures that the space is both practical and inviting.
**Corner Hot Tub**
In the corner of the garden, a hot tub adds a touch of luxury, making it the perfect spot to unwind and soak in the tranquility of your surroundings. The hot tub area is designed to be both private and inviting, offering a serene escape within your own garden.
**Walkthrough Animation**
To give you a better understanding of these concept plans, I have created a detailed walkthrough animation. This animation takes you on a virtual tour of the garden, showcasing each element and how they come together to create a cohesive and beautiful outdoor space.
**Final Thoughts**
I hope these concept plans and the accompanying walkthrough animation inspire you to transform your own garden into a personal paradise. With thoughtful design and careful planning, you can create a stunning outdoor space that meets your needs and reflects your style. Stay tuned for more garden design ideas and tips from MP Landscape & Garden Design Ltd!
Transform Your Garden with MP Landscape & Garden Design
#outdoorkitchen #outdoorkitchen #outdoorkitchens #outdoorkitchenideas #outdoorkitchendesign #outdoorkitchendesigner #gardendesign #gardendesign #gardendesigns #gardendesignuk #gardendesigner #gardendesigners #gardendesignideas #gardendesignsideas #landscape #landscape #landscaping #landscapedesign #outdoorliving #outdoorlivingarea #outdoorlivingroom #outdoorlivingideas #outdoorlivingspace #outdoorlivingrooms #mpgardendesigns































